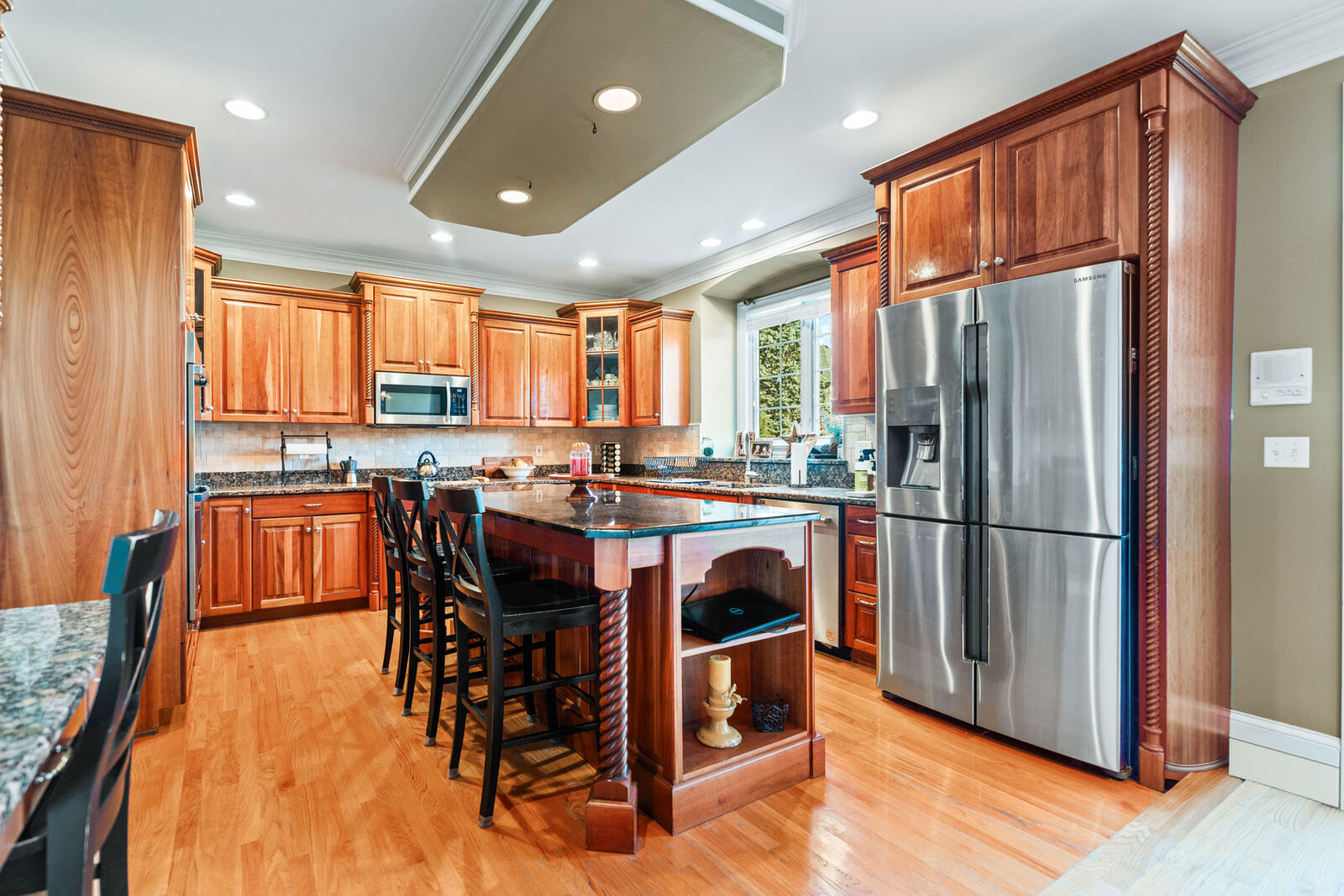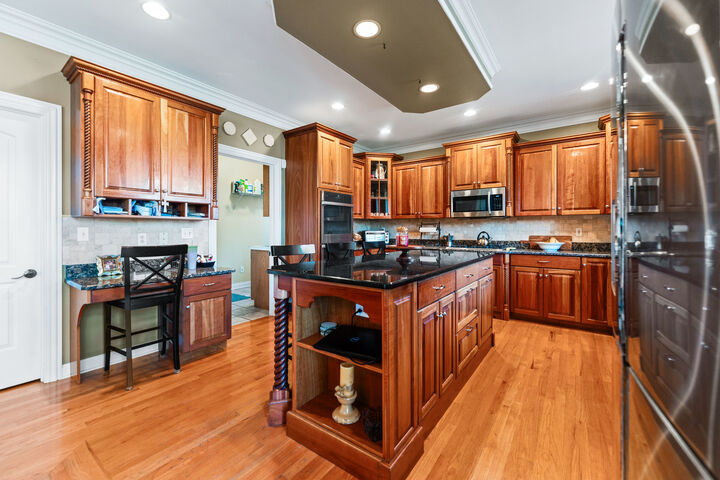


Listing Courtesy of:  Midwest Real Estate Data / Coldwell Banker Realty / Kari Kohler
Midwest Real Estate Data / Coldwell Banker Realty / Kari Kohler
 Midwest Real Estate Data / Coldwell Banker Realty / Kari Kohler
Midwest Real Estate Data / Coldwell Banker Realty / Kari Kohler 3N943 Ralph Waldo Emerson Lane St. Charles, IL 60175
Active (2 Days)
$835,000 (USD)
MLS #:
12513725
12513725
Taxes
$17,959(2024)
$17,959(2024)
Lot Size
0.36 acres
0.36 acres
Type
Single-Family Home
Single-Family Home
Year Built
2002
2002
Style
Traditional
Traditional
School District
303
303
County
Kane County
Kane County
Community
Fox Mill
Fox Mill
Listed By
Kari Kohler, Coldwell Banker Realty
Source
Midwest Real Estate Data as distributed by MLS Grid
Last checked Nov 16 2025 at 10:42 PM GMT+0000
Midwest Real Estate Data as distributed by MLS Grid
Last checked Nov 16 2025 at 10:42 PM GMT+0000
Bathroom Details
- Full Bathrooms: 3
- Half Bathroom: 1
Interior Features
- Walk-In Closet(s)
- Built-In Features
- Open Floorplan
- Special Millwork
- Separate Dining Room
- Appliance: Range
- Appliance: Washer
- Appliance: Dryer
- Laundry: Sink
- Appliance: Dishwasher
- Appliance: Microwave
- Appliance: Stainless Steel Appliance(s)
- Ceiling Fan(s)
- Appliance: High End Refrigerator
- Pantry
- Laundry: Main Level
- Dry Bar
Subdivision
- Fox Mill
Lot Information
- Cul-De-Sac
- Mature Trees
- Landscaped
Property Features
- None
- Fireplace: Family Room
- Fireplace: 2
- Fireplace: Master Bedroom
- Fireplace: Wood Burning
- Fireplace: Gas Starter
- Foundation: Concrete Perimeter
Heating and Cooling
- Natural Gas
- Central Air
Basement Information
- Unfinished
- Full
Homeowners Association Information
- Dues: $350/Quarterly
Exterior Features
- Roof: Asphalt
Utility Information
- Utilities: Water Source: Shared Well
- Sewer: Public Sewer
Parking
- Garage Door Opener
- Garage Owned
- Attached
- Garage
- Asphalt
- Yes
Living Area
- 6,089 sqft
Location
Disclaimer: Based on information submitted to the MLS GRID as of 4/20/22 08:21. All data is obtained from various sources and may not have been verified by broker or MLSGRID. Supplied Open House Information is subject to change without notice. All information should beindependently reviewed and verified for accuracy. Properties may or may not be listed by the office/agentpresenting the information. Properties displayed may be listed or sold by various participants in the MLS. All listing data on this page was received from MLS GRID.



Description